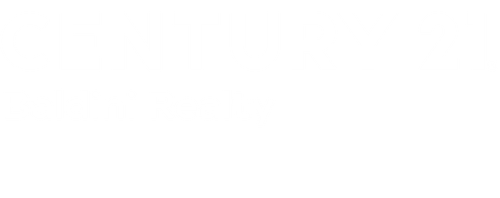


612 12th Avenue San Francisco, CA 94118
-
OPENSat, Aug 21:00 pm - 4:00 pm
-
OPENSun, Aug 31:00 pm - 4:00 pm
Description
425061209
2,375 SQFT
Single-Family Home
1915
Edwardian
San Francisco County
Listed By
San Francisco Association Of Realtors
Last checked Aug 2 2025 at 8:37 AM GMT+0000
- Full Bathrooms: 2
- Half Bathroom: 1
- Formal Entry
- Laundry: In Garage
- Windows: Dual Pane Partial
- Breakfast Area
- Other Counter
- Fireplace: 1
- Fireplace: Living Room
- Foundation: Concrete
- Foundation: Concrete Perimeter
- Central
- Gas
- None
- Linoleum
- Tile
- Wood
- Sewer: Public Sewer
- Attached Garage
- Driveway
- Attached
- Garage Door Opener
- Inside Entrance
- Tandem
- On Site (Single Family Only)
- Total: 3
- 0
- 2,750 sqft
Estimated Monthly Mortgage Payment
*Based on Fixed Interest Rate withe a 30 year term, principal and interest only




