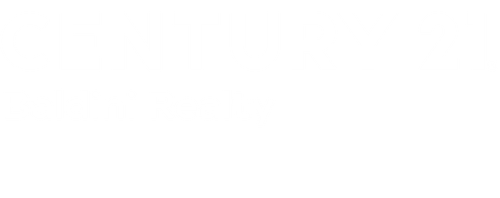


349 Philip Drive 304 Daly City, CA 94015
-
OPENSat, Jun 142:00 pm - 4:00 pm
Description
425036123
Condo
1975
Contemporary
Hills, Mountain(s)
San Mateo County
Listed By
San Francisco Association Of Realtors
Last checked Jun 14 2025 at 4:11 AM GMT+0000
- Full Bathrooms: 2
- Laundry: Laundry Closet
- Dishwasher
- Disposal
- Free-Standing Electric Oven
- Free-Standing Refrigerator
- Range Hood
- Microwave
- Dryer
- Washer
- Windows: Double Pane Windows
- Breakfast Area
- Quartz Counter
- Fireplace: 1
- Fireplace: Living Room
- Electric
- Fireplace(s)
- Wall Furnace
- In Ground
- Community
- Electric Heat
- Indoor
- Dues: $776/Monthly
- Carpet
- Simulated Wood
- Tile
- Sewer: Public Sewer
- Side by Side
- On Site - Mapped (Condo Only)
- Total: 2
- 2
- 1,686 sqft
Estimated Monthly Mortgage Payment
*Based on Fixed Interest Rate withe a 30 year term, principal and interest only




